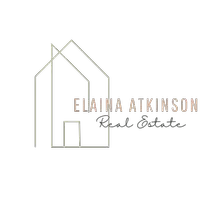$517,000
$525,000
1.5%For more information regarding the value of a property, please contact us for a free consultation.
4 Beds
3 Baths
2,239 SqFt
SOLD DATE : 07/15/2025
Key Details
Sold Price $517,000
Property Type Single Family Home
Sub Type Single Family Residence
Listing Status Sold
Purchase Type For Sale
Square Footage 2,239 sqft
Price per Sqft $230
Subdivision Collington
MLS Listing ID 2514776
Sold Date 07/15/25
Style Ranch,Transitional
Bedrooms 4
Full Baths 3
Construction Status Approximate
HOA Fees $53/ann
HOA Y/N Yes
Abv Grd Liv Area 2,239
Year Built 2016
Annual Tax Amount $3,879
Tax Year 2024
Lot Size 0.277 Acres
Acres 0.277
Property Sub-Type Single Family Residence
Property Description
Welcome to this meticulously maintained transitional home on a corner lot—first-floor living at its finest! With classic brick veneer, beautiful curb appeal, a side-entry 2-car garage, and EV home charging station. This home combines timeless style with everyday comfort.
Inside, you'll find stunning hardwood floors, 9+ ft ceilings, and custom trim details throughout the main living spaces. The open-concept kitchen and living area are perfect for entertaining, featuring white cabinetry, tile backsplash, granite counters, gas cooking, island seating, and a sunny eat-in dining area. The family room offers a gas fireplace, updated lighting, and seamless flow to the kitchen—an ideal setup for hosting or relaxing. Lovely white wood shutters bring elegance to the living and dining room
The spacious first-floor primary suite includes vaulted ceilings, a walk-in closet, and a beautifully updated ensuite with double vanities, a soaking tub, and a walk-in shower with bench seating. Two additional bedrooms and a full bath on the main level provide flexible space for guests, a home office, or hobbies.
Upstairs, a large fourth bedroom with a walk-in closet, private full bath can serve as a guest suite, bonus room, gym, or creative workspace. Don't miss the walk-in attic storage—plenty of room for seasonal items and more. Built in Home theater system.
Outdoor living is just as inviting, with a vaulted screened-in porch and oversized deck that overlook a private, well-landscaped backyard—perfect for morning coffee or evening gatherings. This home has been lovingly cared for and shows like new. Nothing to do but move in and enjoy.
Collington amenities include walking trails, sidewalks, pool, tennis courts, clubhouse, tree lined streets. Great for outdoor leisure.
Location
State VA
County Chesterfield
Community Collington
Area 54 - Chesterfield
Rooms
Basement Crawl Space
Interior
Interior Features Bedroom on Main Level, Breakfast Area, Bay Window, Tray Ceiling(s), Ceiling Fan(s), Dining Area, Separate/Formal Dining Room, Double Vanity, Eat-in Kitchen, Fireplace, Granite Counters, Garden Tub/Roman Tub, High Ceilings, Kitchen Island, Bath in Primary Bedroom, Pantry, Recessed Lighting, Walk-In Closet(s)
Heating Natural Gas, Zoned
Cooling Electric, Zoned
Flooring Carpet, Tile, Wood
Fireplaces Number 1
Fireplaces Type Gas
Fireplace Yes
Window Features Screens
Appliance Dishwasher, Gas Cooking, Gas Water Heater, Microwave, Range
Laundry Washer Hookup, Dryer Hookup
Exterior
Exterior Feature Deck, Sprinkler/Irrigation, Porch, Paved Driveway
Parking Features Attached
Garage Spaces 2.0
Pool Community, Pool
Roof Type Composition,Shingle
Handicap Access Accessible Full Bath
Porch Screened, Deck, Porch
Garage Yes
Building
Lot Description Corner Lot, Landscaped
Sewer Public Sewer
Water Public
Architectural Style Ranch, Transitional
Level or Stories One and One Half
Structure Type Brick,Frame,Vinyl Siding
New Construction No
Construction Status Approximate
Schools
Elementary Schools Spring Run
Middle Schools Bailey Bridge
High Schools Manchester
Others
HOA Fee Include Clubhouse,Common Areas,Pool(s),Recreation Facilities
Tax ID 727-66-02-91-400-000
Ownership Individuals
Financing Conventional
Read Less Info
Want to know what your home might be worth? Contact us for a FREE valuation!

Our team is ready to help you sell your home for the highest possible price ASAP

Bought with Long & Foster REALTORS
"My job is to find and attract mastery-based agents to the office, protect the culture, and make sure everyone is happy! "






