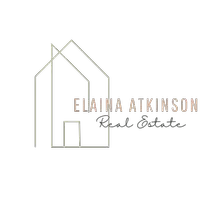$335,000
$339,000
1.2%For more information regarding the value of a property, please contact us for a free consultation.
3 Beds
2 Baths
1,648 SqFt
SOLD DATE : 02/20/2024
Key Details
Sold Price $335,000
Property Type Single Family Home
Sub Type Single Family Residence
Listing Status Sold
Purchase Type For Sale
Square Footage 1,648 sqft
Price per Sqft $203
Subdivision Glen Lea Heights
MLS Listing ID 2321422
Sold Date 02/20/24
Style Cape Cod,Custom,Two Story
Bedrooms 3
Full Baths 2
Construction Status Actual
HOA Y/N No
Abv Grd Liv Area 1,648
Year Built 2023
Annual Tax Amount $420
Tax Year 2023
Lot Size 7,461 Sqft
Acres 0.1713
Property Sub-Type Single Family Residence
Property Description
Welcome to your dream home! This brand new custom-built 3 bed, 2 full baths is designed for both comfort and luxury living. The open-concept layout features a gourmet chef's kitchen with granite countertops, state-of-the-art smart appliances including a wine fridge. One of the standout features of this home is the entire second floor is dedicated to the owner's suite. Imagine unwinding in your large spa-like bathroom after a long day, complete with a soaking tub and a separate shower. The casement windows in the owner's bath and owner's suite give your home a unique touch. Enjoy the convenience of a washer and dryer setup on each floor, eliminating the need to carry laundry up and down the steps. The waterfall deck with a full privacy fence allows you to enjoy evenings relaxing and allowing your furry friends to gallop and play safely. Located just minutes from downtown and a variety of dining options, this home offers the best of city living with the comfort of a quiet neighborhood. Whether you're commuting to work or enjoying a night out on the town, you'll appreciate the convenience of this central location.
Location
State VA
County Richmond City
Community Glen Lea Heights
Area 10 - Richmond
Rooms
Basement Crawl Space
Interior
Interior Features Bedroom on Main Level
Heating Electric
Cooling Central Air, Electric
Flooring Partially Carpeted, Vinyl
Appliance Dishwasher, Electric Cooking, Electric Water Heater, Ice Maker, Oven, Refrigerator
Exterior
Fence Back Yard, Fenced, Privacy
Pool None
Roof Type Shingle
Porch Rear Porch, Deck
Garage No
Building
Story 2
Sewer Public Sewer
Water Public
Architectural Style Cape Cod, Custom, Two Story
Level or Stories Two
Structure Type Drywall,Frame,Vinyl Siding
New Construction Yes
Construction Status Actual
Schools
Elementary Schools Woodville
Middle Schools Martin Luther King Jr.
High Schools Armstrong
Others
Tax ID E012-0279-018
Ownership Individuals
Security Features Smoke Detector(s)
Financing Conventional
Read Less Info
Want to know what your home might be worth? Contact us for a FREE valuation!

Our team is ready to help you sell your home for the highest possible price ASAP

Bought with Robinson Real Estate Inc
"My job is to find and attract mastery-based agents to the office, protect the culture, and make sure everyone is happy! "






