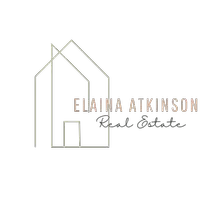$213,500
$209,900
1.7%For more information regarding the value of a property, please contact us for a free consultation.
3 Beds
2 Baths
1,052 SqFt
SOLD DATE : 09/13/2022
Key Details
Sold Price $213,500
Property Type Condo
Sub Type Condominium
Listing Status Sold
Purchase Type For Sale
Square Footage 1,052 sqft
Price per Sqft $202
Subdivision Stonewall Manor Condominiums
MLS Listing ID 2221940
Sold Date 09/13/22
Style Row House,Two Story
Bedrooms 3
Full Baths 1
Half Baths 1
Construction Status Actual
HOA Fees $220/mo
HOA Y/N Yes
Year Built 1983
Annual Tax Amount $1,516
Tax Year 2022
Lot Size 35.708 Acres
Acres 35.7076
Property Sub-Type Condominium
Property Description
Stunning end unit townhome in Richmond! This beautiful home sits in a PRIME location, just minutes to Lakeside, Lewis Ginter Botanical Gardens, and interstates 95 and 295 for an easy commute. Fully updated with new windows, doors, appliances and more! Entering the home, you'll be welcomed in the foyer by gorgeous LVP floors and storage in the hallway. The living room leads you into the dining room with a cozy wood burning fireplace. There's even more to love in the kitchen, featuring a bar style island, granite counters, tile backsplash, and new stainless steel appliances. Upstairs, you'll find all 3 bedrooms, including the spacious primary, with newer paint and carpet. Outside, a rear fenced stone patio offers space for you to entertain friends and family or unwind after a long day. Beyond that, the community offers a pool, tennis court, and other recreational facilities, as well as road maintenance, snow and trash removal. This home is a rare find that you won't want to miss!
Location
State VA
County Henrico
Community Stonewall Manor Condominiums
Area 32 - Henrico
Direction Take I-295 S to US-1 S/Brook Rd in Glen Allen. Take exit 43D-C-B-A from I-295 S, Continue on US-1 S/Brook Rd. Take E Parham Rd to Front Royal Dr in Henrico
Interior
Interior Features Ceiling Fan(s), Dining Area, Separate/Formal Dining Room, Granite Counters, Pantry, Walk-In Closet(s), Window Treatments
Heating Electric, Heat Pump, Hot Water
Cooling Central Air
Flooring Partially Carpeted, Tile, Vinyl
Fireplaces Number 1
Fireplaces Type Masonry, Wood Burning
Fireplace Yes
Window Features Window Treatments
Appliance Dryer, Dishwasher, Electric Cooking, Electric Water Heater, Disposal, Ice Maker, Microwave, Oven, Refrigerator, Washer
Exterior
Pool Pool, Community
Community Features Home Owners Association, Pool, Tennis Court(s)
Roof Type Shingle
Porch Patio
Garage No
Building
Story 2
Foundation Slab
Sewer Public Sewer
Water Public
Architectural Style Row House, Two Story
Level or Stories Two
Structure Type Brick,Block,Drywall,Vinyl Siding
New Construction No
Construction Status Actual
Schools
Elementary Schools Trevvett
Middle Schools Brookland
High Schools Hermitage
Others
HOA Fee Include Common Areas,Maintenance Grounds,Maintenance Structure,Pool(s),Recreation Facilities,Snow Removal,Trash
Tax ID 781-756-5960.176
Ownership Individuals
Security Features Smoke Detector(s)
Financing Conventional
Read Less Info
Want to know what your home might be worth? Contact us for a FREE valuation!

Our team is ready to help you sell your home for the highest possible price ASAP

Bought with Rashkind Saunders & Co.
"My job is to find and attract mastery-based agents to the office, protect the culture, and make sure everyone is happy! "

