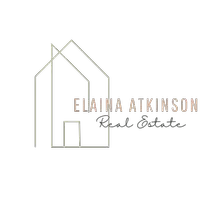$258,000
$259,000
0.4%For more information regarding the value of a property, please contact us for a free consultation.
3 Beds
2 Baths
1,134 SqFt
SOLD DATE : 02/28/2023
Key Details
Sold Price $258,000
Property Type Single Family Home
Sub Type Single Family Residence
Listing Status Sold
Purchase Type For Sale
Square Footage 1,134 sqft
Price per Sqft $227
MLS Listing ID 2301310
Sold Date 02/28/23
Style Two Story
Bedrooms 3
Full Baths 1
Half Baths 1
Construction Status Actual
HOA Y/N No
Year Built 1925
Annual Tax Amount $1,968
Tax Year 2022
Lot Size 2,008 Sqft
Acres 0.0461
Property Sub-Type Single Family Residence
Property Description
Beautiful 2-story in the heart of Richmond! This home is in a PRIME location, close to I-95, the James River, Belle Isle, and other convenient amenities like shopping, dining, and entertainment. Completely renovated, no corner has been left untouched! Everything is new and the interior design is immaculate. Heading inside, you'll be greeted in the living room with beautiful flooring, a modern ceiling fan and recessed lighting. Down the hall, you can find a half bath with beautiful trimwork and beadboard style paneling. The kitchen boasts stainless steel appliances, stunning backsplash and marble countertops, and plenty of cabinets for storage. Making your way up the stairs, with excellent and uniquely designed handrails, you will find all 3 bedrooms that are each very spacious, well-lit and updated. Outside, the large backyard is fully fenced and features a concrete patio and a storage shed. Don't miss your chance to call this home!
Location
State VA
County Richmond City
Area 60 - Richmond
Direction From I 64E, Keep L at fork to cont on I-95 S 2.2 mi, take exit 73 for Maury St toward Commerce Rd, take 2nd exit in traffic cir .3 mi, R on Commerce Rd .1mi, L on Stockton .3mi, L on E 14th St 200 ft, home on left
Rooms
Basement Crawl Space
Interior
Interior Features Ceiling Fan(s), Dining Area, Separate/Formal Dining Room, Eat-in Kitchen, Granite Counters, Garden Tub/Roman Tub, High Speed Internet, Jetted Tub, Pantry, Recessed Lighting, Cable TV, Wired for Data
Heating Electric, Natural Gas
Cooling Electric
Flooring Tile, Vinyl, Wood
Appliance Dryer, Dishwasher, Exhaust Fan, Electric Cooking, Electric Water Heater, Freezer, Disposal, Ice Maker, Microwave, Oven, Refrigerator, Smooth Cooktop, Washer
Laundry Washer Hookup, Dryer Hookup, Stacked
Exterior
Exterior Feature Porch, Storage, Shed
Fence Fenced, Full
Pool None
Community Features Park
Roof Type Shingle
Porch Front Porch, Porch
Garage No
Building
Story 2
Sewer Public Sewer
Water Public
Architectural Style Two Story
Level or Stories Two
Additional Building Shed(s)
Structure Type Drywall,Vinyl Siding,Wood Siding
New Construction No
Construction Status Actual
Schools
Elementary Schools Blackwell
Middle Schools Elkhardt
High Schools Armstrong
Others
Tax ID S000-0147-019
Ownership Other
Security Features Security System,Smoke Detector(s)
Financing FHA
Special Listing Condition Other
Read Less Info
Want to know what your home might be worth? Contact us for a FREE valuation!

Our team is ready to help you sell your home for the highest possible price ASAP

Bought with The Hogan Group Real Estate

"My job is to find and attract mastery-based agents to the office, protect the culture, and make sure everyone is happy! "

