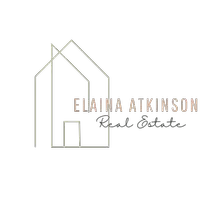$600,000
$585,000
2.6%For more information regarding the value of a property, please contact us for a free consultation.
4 Beds
4 Baths
3,536 SqFt
SOLD DATE : 08/31/2022
Key Details
Sold Price $600,000
Property Type Single Family Home
Sub Type Single Family Residence
Listing Status Sold
Purchase Type For Sale
Square Footage 3,536 sqft
Price per Sqft $169
Subdivision Liberty Hill Estates
MLS Listing ID 2220126
Sold Date 08/31/22
Style Farmhouse,Two Story,Transitional
Bedrooms 4
Full Baths 4
Construction Status Actual
HOA Y/N No
Year Built 1981
Annual Tax Amount $3,095
Tax Year 2021
Lot Size 5.529 Acres
Acres 5.529
Property Sub-Type Single Family Residence
Property Description
Bring all your hobbies, this home has it all! 2 1/2 car garage with workshop and carport for the car enthusiast, workshop with greenhouse and lean-to for your crafts and gardening, a Chef's kitchen for the cook, and 5+ acres for your animals, gardening, or just hiking thru the woods. This country retreat boasts a brand new Chef's kitchen with all new GE built-in appliances, room for a country farm table and an island with built-ins. The great room is anchored by a stone fireplace and has views to the wooded back yard. The first floor bedroom and full bath is great for your guests or could be used as a primary. Upstairs you will find a primary with full bath and two walk-in closets along with 2 more bedrooms and a hall bath. There is also a small balcony overlooking the great room If that isn't enough room, go downstairs to a completely finished basement with another family area, rec room, full bath and a wood burning stove that will heat the first floor. If you still need more, there is a rec room above the detached 800sq ft garage (heated & cooled), or you can escape to your 24 x 16 "she/he shed" with electric & water. Generator, central vac, and new windows, doors, and roof.
Location
State VA
County Powhatan
Community Liberty Hill Estates
Area 66 - Powhatan
Direction Rt 60 West, Right on Judes Ferry, Left on Mill Rd, Right on Liberty Hill
Rooms
Basement Finished, Heated, Walk-Out Access
Interior
Interior Features Balcony, Bedroom on Main Level, Bay Window, Dining Area, Eat-in Kitchen, Granite Counters, Kitchen Island, Pantry, Walk-In Closet(s), Central Vacuum
Heating Electric, Heat Pump, Wood, Wood Stove
Cooling Central Air
Flooring Laminate, Partially Carpeted
Fireplaces Number 2
Fireplaces Type Stone, Wood Burning
Equipment Generator
Fireplace Yes
Appliance Built-In Oven, Dishwasher, Electric Water Heater, Refrigerator, Water Purifier
Laundry Washer Hookup, Dryer Hookup
Exterior
Exterior Feature Deck, Out Building(s), Porch, Storage, Shed, Paved Driveway
Parking Features Detached
Garage Spaces 3.0
Fence None
Pool Above Ground, Pool
Roof Type Composition
Porch Rear Porch, Front Porch, Deck, Porch
Garage Yes
Building
Lot Description Dead End, Wooded
Sewer Septic Tank
Water Well
Architectural Style Farmhouse, Two Story, Transitional
Additional Building Garage(s), Greenhouse, Utility Building(s), Outbuilding
Structure Type Drywall,Frame,Vinyl Siding
New Construction No
Construction Status Actual
Schools
Elementary Schools Flat Rock
Middle Schools Pocahontas
High Schools Powhatan
Others
Tax ID 029-1-3
Ownership Individuals
Financing Cash
Read Less Info
Want to know what your home might be worth? Contact us for a FREE valuation!

Our team is ready to help you sell your home for the highest possible price ASAP

Bought with Keeton & Co Real Estate

"My job is to find and attract mastery-based agents to the office, protect the culture, and make sure everyone is happy! "






