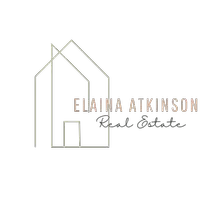$245,000
$249,500
1.8%For more information regarding the value of a property, please contact us for a free consultation.
3 Beds
2 Baths
1,320 SqFt
SOLD DATE : 10/12/2020
Key Details
Sold Price $245,000
Property Type Single Family Home
Sub Type Single Family Residence
Listing Status Sold
Purchase Type For Sale
Square Footage 1,320 sqft
Price per Sqft $185
Subdivision Fairmount Park
MLS Listing ID 2024976
Sold Date 10/12/20
Style Bungalow,Cottage
Bedrooms 3
Full Baths 2
Construction Status Actual
HOA Y/N No
Year Built 1928
Annual Tax Amount $691
Tax Year 2020
Lot Size 3,833 Sqft
Acres 0.088
Lot Dimensions 30x131
Property Sub-Type Single Family Residence
Property Description
Enjoy this immaculate Bungalow restored top to bottom by TNT Construction and features 3 bedrooms 2 baths and a massive tax abatement with a base value locked in at $44,000 With all of the charm of the old world but with all new wiring, plumbing, HVAC, insulation and a conditioned attic for additional storage! Walk onto a nicely covered front porch overlooking the tree lined street with plenty of on-street parking and a view of the city skyline in the back drop and a park around the corner! Nice sized living room with heart pine floors. 9' ceilings, recessed lights and opening to the eat in area. Huge kitchen boasting granite counter tops, til back splash, recessed lights, soft close doors and drawers, SS appliances, a massive pantry and a breakfast bar Good sized front bedroom can easily be used for an office or an extension of the living room and features pocket doors, ceiling fan and recessed lights. Master suite boasts his and hers closets with ceiling fan, pine floors and a en suite featuring a walk in tile shower with niche and transom as well as a sleek granite topped vanity! Huge rear deck overlooking the privacy fenced rear yard and also features an off street parking spot
Location
State VA
County Richmond City
Community Fairmount Park
Area 10 - Richmond
Direction N 25th St to Fairmount, Right on Mechnanicsville Tpke, Right on Rogers St; Left on U St and Left on N 19th St. House is on the Left just past the Park!
Rooms
Basement Crawl Space
Interior
Interior Features Bedroom on Main Level, Ceiling Fan(s), Eat-in Kitchen, Granite Counters, High Ceilings, Main Level Primary, Pantry, Recessed Lighting, Cable TV
Heating Electric, Heat Pump
Cooling Central Air
Flooring Ceramic Tile, Wood
Appliance Dryer, Dishwasher, Electric Cooking, Electric Water Heater, Disposal, Microwave, Oven, Refrigerator, Smooth Cooktop, Water Heater, Washer
Exterior
Exterior Feature Deck, Porch
Fence Back Yard, Fenced, Privacy
Pool None
Community Features Street Lights, Sidewalks
Roof Type Composition,Metal,Pitched
Porch Front Porch, Deck, Porch
Garage No
Building
Lot Description Landscaped, Level
Story 1
Sewer Public Sewer
Water Public
Architectural Style Bungalow, Cottage
Level or Stories One
Structure Type Drywall,Frame,HardiPlank Type,Wood Siding
New Construction No
Construction Status Actual
Schools
Elementary Schools Henry L. Marsh Iii
Middle Schools Martin Luther King Jr.
High Schools Armstrong
Others
Tax ID E000-0771-030
Ownership Corporate
Security Features Smoke Detector(s)
Financing Conventional
Special Listing Condition Corporate Listing
Read Less Info
Want to know what your home might be worth? Contact us for a FREE valuation!

Our team is ready to help you sell your home for the highest possible price ASAP

Bought with BHHS PenFed Realty
"My job is to find and attract mastery-based agents to the office, protect the culture, and make sure everyone is happy! "






