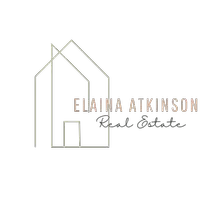$180,000
$165,000
9.1%For more information regarding the value of a property, please contact us for a free consultation.
4 Beds
2 Baths
1,612 SqFt
SOLD DATE : 12/29/2020
Key Details
Sold Price $180,000
Property Type Single Family Home
Sub Type Single Family Residence
Listing Status Sold
Purchase Type For Sale
Square Footage 1,612 sqft
Price per Sqft $111
Subdivision Alvista Heights
MLS Listing ID 2036688
Sold Date 12/29/20
Style Contemporary,Two Story
Bedrooms 4
Full Baths 2
Construction Status Approximate
HOA Y/N No
Year Built 1925
Annual Tax Amount $1,992
Tax Year 2020
Lot Size 5,998 Sqft
Acres 0.1377
Property Sub-Type Single Family Residence
Property Description
Calling Investors/Renovation-Driven Buyers looking for a gem in the Heart of Northside. This 2 Story, Contemporary House features 4 bedrooms, 2 full baths, beautiful hardwood floors throughout, brick fireplace, columns, grand foyer, french doors, double deck in rear, full basement with full bath, newer windows, and tons of potential. Conveniently located near highways, downtown, MCV/VCU. This is the ideal house to turn into a spectacular, jaw-dropping home in the heart of Northside.
Location
State VA
County Richmond City
Community Alvista Heights
Area 30 - Richmond
Direction From Chamberlayne Ave make right onto Brookland Park Blvd to left onto Woodrow Ave make first right then right onto Cliff Ave. House is on the right.
Rooms
Basement Full, Unfinished, Walk-Out Access
Interior
Interior Features Separate/Formal Dining Room, High Ceilings
Heating Oil, Radiator(s)
Cooling Window Unit(s)
Flooring Wood
Fireplaces Number 1
Fireplaces Type Masonry, Wood Burning
Fireplace Yes
Appliance Gas Water Heater
Exterior
Exterior Feature Porch
Fence None
Pool None
Roof Type Slate
Porch Deck, Front Porch, Porch
Garage No
Building
Story 2
Sewer Public Sewer
Water Public
Architectural Style Contemporary, Two Story
Level or Stories Two
Structure Type Brick,Stucco
New Construction No
Construction Status Approximate
Schools
Elementary Schools Frances W. Mcclenney
Middle Schools Henderson
High Schools John Marshall
Others
Tax ID N000-1043-009
Ownership Individuals
Financing Cash
Read Less Info
Want to know what your home might be worth? Contact us for a FREE valuation!

Our team is ready to help you sell your home for the highest possible price ASAP

Bought with Keeton & Co Real Estate

"My job is to find and attract mastery-based agents to the office, protect the culture, and make sure everyone is happy! "

