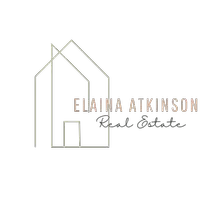$589,950
$589,950
For more information regarding the value of a property, please contact us for a free consultation.
6 Beds
4 Baths
3,288 SqFt
SOLD DATE : 04/09/2021
Key Details
Sold Price $589,950
Property Type Single Family Home
Sub Type Single Family Residence
Listing Status Sold
Purchase Type For Sale
Square Footage 3,288 sqft
Price per Sqft $179
MLS Listing ID 2105632
Sold Date 04/09/21
Style Colonial,Two Story
Bedrooms 6
Full Baths 3
Half Baths 1
Construction Status Actual
HOA Y/N No
Year Built 2000
Annual Tax Amount $3,748
Tax Year 2019
Lot Size 5.001 Acres
Acres 5.001
Property Sub-Type Single Family Residence
Property Description
Looking for a mini farm on an idyllic 5 acres of land complete with chicken coops and pens?! An oasis with an in-ground pool, hot tub, and tiered entertaining decks? 4 car garage parking, and a covered pavilion big enough for your RV, while still using High-Speed Internet? This home checks all of those boxes!! Inside you will find no shortage of large windows overlooking your gorgeous property and filling the house with natural light. The open kitchen is complete with granite, an eat-in area, and opens up into the family room with large built-ins and steps out to the deck for easy access to everything this property has to offer! The oversized master bedroom is complete with a sitting nook, walk-in closet, and a spacious en suite master bathroom. With 6 bedrooms, 3 and a half bathrooms, three floors of living space, over 3,300 sqft, 5 acres of land, a 2 car attached garage and 2 car oversized detached garage, one of which has a convenient dog washing station, this beautiful home leaves nothing to be desired.
Location
State VA
County Chesterfield
Area 62 - Chesterfield
Direction Genito Road to Dorset Rd to Moseley Road to Lacy Farm Road
Rooms
Basement Crawl Space
Interior
Interior Features Bookcases, Built-in Features, Ceiling Fan(s), Cathedral Ceiling(s), Dining Area, Separate/Formal Dining Room, Double Vanity, Granite Counters, Garden Tub/Roman Tub, High Ceilings, Kitchen Island, Bath in Primary Bedroom, Pantry, Recessed Lighting, Walk-In Closet(s)
Heating Electric, Heat Pump, Zoned
Cooling Central Air
Flooring Carpet
Fireplaces Number 1
Fireplaces Type Gas
Fireplace Yes
Appliance Dishwasher, Electric Water Heater, Microwave, Oven, Refrigerator, Stove
Laundry Washer Hookup, Dryer Hookup
Exterior
Exterior Feature Deck, Hot Tub/Spa, Storage, Shed, Paved Driveway
Parking Features Attached
Garage Spaces 4.0
Fence Back Yard, Fenced
Pool In Ground, Pool, Private
Porch Rear Porch, Deck
Garage Yes
Building
Sewer Septic Tank
Water Well
Architectural Style Colonial, Two Story
Level or Stories Two and One Half
Additional Building Garage(s), Storage
Structure Type Brick,Block,Drywall,Vinyl Siding
New Construction No
Construction Status Actual
Schools
Elementary Schools Grange Hall
Middle Schools Tomahawk Creek
High Schools Cosby
Others
Tax ID 695-69-40-18-800-000
Ownership Individuals
Financing Conventional
Read Less Info
Want to know what your home might be worth? Contact us for a FREE valuation!

Our team is ready to help you sell your home for the highest possible price ASAP

Bought with Long & Foster REALTORS
"My job is to find and attract mastery-based agents to the office, protect the culture, and make sure everyone is happy! "

