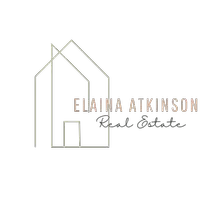$505,000
$490,000
3.1%For more information regarding the value of a property, please contact us for a free consultation.
4 Beds
4 Baths
3,184 SqFt
SOLD DATE : 11/02/2021
Key Details
Sold Price $505,000
Property Type Single Family Home
Sub Type Single Family Residence
Listing Status Sold
Purchase Type For Sale
Square Footage 3,184 sqft
Price per Sqft $158
Subdivision Queensmill
MLS Listing ID 2130626
Sold Date 11/02/21
Style Contemporary
Bedrooms 4
Full Baths 3
Half Baths 1
Construction Status Actual
HOA Y/N No
Year Built 1985
Annual Tax Amount $4,074
Tax Year 2021
Lot Size 0.692 Acres
Acres 0.692
Property Sub-Type Single Family Residence
Property Description
Welcome home to this fabulous Mike Dumont contemporary nestled on a lushly-landscaped lot in the middle of the vibrant Queensmill community of Midlothian! This is a home unlike any other in the community, with soaring cathedral ceilings highlighted by diagonal wood accent walls, an internal balcony with reading loft, and modern conveniences like an updated gourmet eat-in kitchen and even a wine cellar. You'll love the spacious first-floor owners' suite that includes dual walk-in closets, a dressing area and a full en suite bathroom, as well as sliding doors out to the enormous, multi-level deck and the hot tub! There are also wonderful spaces for entertaining and relaxing, including a formal dining room, sunny Florida room, and fun ground-floor rec room, which opens out to the lovely screened porch or into the conditioned wine cellar. The three upstairs bedrooms are each nicely proportioned and share a divided full bathroom for added convenience, plus there is generous storage in a walk-in attic as well as pull-down attic. And you won't believe the lush landscaping across the irrigated lawns, or the treed privacy to rear - come take a closer look soon!
Location
State VA
County Chesterfield
Community Queensmill
Area 62 - Chesterfield
Direction Walton Bluff Pkwy to Lady Ashley to Kingscross, or Queensgate Rd. to Kingscross
Rooms
Basement Partial, Walk-Out Access
Interior
Interior Features Ceiling Fan(s), Eat-in Kitchen, Fireplace, Granite Counters, High Ceilings, Main Level Primary, Cable TV
Heating Electric, Forced Air, Natural Gas
Cooling Central Air, Zoned
Flooring Carpet, Ceramic Tile, Wood
Fireplaces Number 1
Fireplaces Type Gas, Insert
Fireplace Yes
Appliance Cooktop, Dishwasher, Disposal, Gas Water Heater, Microwave, Range, Refrigerator
Exterior
Exterior Feature Deck, Hot Tub/Spa, Paved Driveway
Parking Features Attached
Garage Spaces 2.0
Fence None
Pool None, Community
Community Features Basketball Court, Community Pool, Home Owners Association, Playground, Pool, Tennis Court(s)
Roof Type Composition
Porch Front Porch, Deck
Garage Yes
Building
Story 2
Sewer Public Sewer
Water Public
Architectural Style Contemporary
Level or Stories Two
Structure Type Cedar,Drywall,Frame
New Construction No
Construction Status Actual
Schools
Elementary Schools Evergreen
Middle Schools Tomahawk Creek
High Schools Midlothian
Others
Tax ID 730-69-76-72-700-000
Ownership Individuals
Financing Conventional
Read Less Info
Want to know what your home might be worth? Contact us for a FREE valuation!

Our team is ready to help you sell your home for the highest possible price ASAP

Bought with Keeton & Co Real Estate

"My job is to find and attract mastery-based agents to the office, protect the culture, and make sure everyone is happy! "

