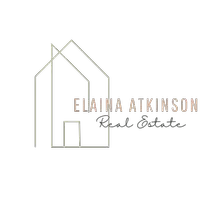
3 Beds
1 Bath
1,542 SqFt
3 Beds
1 Bath
1,542 SqFt
Key Details
Property Type Single Family Home
Sub Type Single Family Residence
Listing Status Active
Purchase Type For Sale
Square Footage 1,542 sqft
Price per Sqft $207
Subdivision Sharon Park
MLS Listing ID 2530403
Style Cape Cod
Bedrooms 3
Full Baths 1
Construction Status Actual
HOA Y/N Yes
Abv Grd Liv Area 1,038
Year Built 1940
Annual Tax Amount $916
Tax Year 2025
Lot Size 10,802 Sqft
Acres 0.248
Property Sub-Type Single Family Residence
Property Description
Discover the perfect blend of modern comfort, versatility, and opportunity with this beautifully renovated 3-bedroom, 1-bath, 1008 sq ft home set on a huge 0.6-acre (three-lot) parcel. Every system has been replaced and permitted — including all-new HVAC, electrical, and plumbing — giving you peace of mind and years of worry-free living.
Step inside to find modern lighting and plumbing fixtures, updated hardware and finishes throughout, and a fresh, move-in-ready feel. The 504 sq ft basement (heated and cooled, with electrical in place) offers endless potential for storage, a hobby space, or a future playroom.
Outside, a 240 sq ft detached garage/workshop provides power for lights and tools, plus additional electrical access in the backyard for projects or recreation. A 128 sq ft screened porch invites you to relax and enjoy the outdoors—bug-free!
Zoned business (B-use), this property offers exceptional flexibility—ideal for a contractor, small business owner, or first-time buyer who wants to live and work from one location or invest in a property with room to grow. With its expansive yard and prime location, the possibilities are wide open.
Location
State VA
County Hanover
Community Sharon Park
Area 44 - Hanover
Rooms
Basement Full, Partially Finished, Unfinished, Sump Pump
Interior
Interior Features Bedroom on Main Level, Granite Counters, Solid Surface Counters
Heating Electric, Heat Pump
Cooling Central Air, Electric, Heat Pump
Flooring Laminate, Wood
Fireplaces Number 1
Fireplaces Type Masonry
Fireplace Yes
Appliance Cooktop, Dishwasher, Electric Cooking, Electric Water Heater, Disposal, Microwave, Range, Refrigerator
Laundry Washer Hookup, Dryer Hookup
Exterior
Exterior Feature Storage, Shed, Unpaved Driveway
Parking Features Detached
Garage Spaces 1.0
Fence Chain Link, Fenced, Partial
Pool None
Roof Type Shingle
Porch Deck, Screened, Side Porch
Garage Yes
Building
Story 1
Sewer Public Sewer
Water Public
Architectural Style Cape Cod
Level or Stories One
Structure Type Aluminum Siding,Brick,Drywall,Frame,Plaster
New Construction No
Construction Status Actual
Schools
Elementary Schools Mechanicsville
Middle Schools Chickahominy
High Schools Atlee
Others
Tax ID 8704-84-3559
Ownership Other
Special Listing Condition Other


"My job is to find and attract mastery-based agents to the office, protect the culture, and make sure everyone is happy! "






