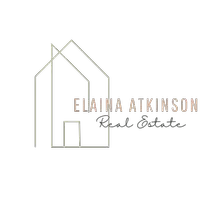
6 Beds
6 Baths
8,000 SqFt
6 Beds
6 Baths
8,000 SqFt
Key Details
Property Type Single Family Home
Sub Type Single Family Residence
Listing Status Active
Purchase Type For Sale
Square Footage 8,000 sqft
Price per Sqft $218
MLS Listing ID 2524381
Style Modern
Bedrooms 6
Full Baths 6
Construction Status Actual
HOA Y/N No
Abv Grd Liv Area 8,000
Year Built 2008
Annual Tax Amount $5,172
Tax Year 2025
Property Sub-Type Single Family Residence
Property Description
The three-story home opens with a grand foyer featuring cathedral ceiling, brass chandelier, Italian marble floors, and black granite window sills throughout the main level. The bright kitchen includes solid black granite counters, large island, breakfast nook, and updated appliances. Main level offers a great room with wet bar and wood stove, receiving room and library/office—each with fireplaces—and a formal dining room.
Upstairs are five bedrooms and three baths; two have private baths and fireplaces, one with antique stove and separate entrance. The primary suite has cathedral ceilings, marble fireplace, balcony, and spa bath with jacuzzi and shower. Third floor offers a partially finished suite with bath and balcony.
Basement features 5-inch reinforced concrete ceilings, full bath, and design for a wood-fired furnace, kitchen, and laundry—ideal as a secure apartment or shelter. Geothermal HVAC plus four fireplaces and three wood stoves.
Outbuildings include an 8-stall barn with LED lighting, 100x200 arena, auxiliary building for potential tiny home, sawmill on slab, 6-bay shed, and kiln. Hidden behind trees with a long private drive, R1-zoned and eligible for family subdivision. Ten minutes to Zion Crossroads, 20 minutes to UVA, and only 50 minutes to Richmond.
Location
State VA
County Louisa
Area 38 - Louisa
Rooms
Basement Crawl Space, Interior Entry, Partially Finished
Interior
Heating Electric, Geothermal, Heat Pump
Cooling Central Air
Exterior
Parking Features Attached
Garage Spaces 3.0
Pool None
Roof Type Metal
Garage Yes
Building
Sewer Septic Tank
Water Well
Architectural Style Modern
Level or Stories One and One Half
Structure Type Brick,Concrete
New Construction No
Construction Status Actual
Schools
Elementary Schools Moss Nuckols
Middle Schools Louisa
High Schools Louisa
Others
Tax ID 34 14
Ownership Individuals
Virtual Tour https://www.dudleyresources.auction/auctions/detail/bw147402


"My job is to find and attract mastery-based agents to the office, protect the culture, and make sure everyone is happy! "






