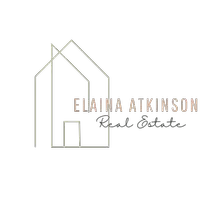2 Beds
2 Baths
1,676 SqFt
2 Beds
2 Baths
1,676 SqFt
OPEN HOUSE
Sun Aug 03, 1:00pm - 3:00pm
Key Details
Property Type Single Family Home
Sub Type Single Family Residence
Listing Status Active
Purchase Type For Sale
Square Footage 1,676 sqft
Price per Sqft $247
Subdivision Legacy Park
MLS Listing ID 2518697
Style Patio Home,Ranch
Bedrooms 2
Full Baths 2
Construction Status Actual
HOA Fees $225/mo
HOA Y/N Yes
Abv Grd Liv Area 1,676
Year Built 2004
Annual Tax Amount $3,093
Tax Year 2025
Lot Size 5,880 Sqft
Acres 0.135
Property Sub-Type Single Family Residence
Property Description
Location
State VA
County Hanover
Community Legacy Park
Area 44 - Hanover
Interior
Interior Features Bedroom on Main Level, Ceiling Fan(s), Dining Area, Eat-in Kitchen, Fireplace, High Ceilings, Laminate Counters, Bath in Primary Bedroom, Main Level Primary, Pantry, Walk-In Closet(s), Built In Shower Chair
Heating Forced Air, Natural Gas
Cooling Central Air, Electric
Flooring Carpet, Vinyl
Fireplaces Number 1
Fireplaces Type Gas
Equipment Generator
Fireplace Yes
Appliance Dishwasher, Disposal, Gas Water Heater, Microwave, Oven, Refrigerator, Stove, Washer
Exterior
Exterior Feature Sprinkler/Irrigation, Porch, Paved Driveway
Parking Features Attached
Garage Spaces 2.0
Fence None
Pool Community, In Ground, Pool
Community Features Common Grounds/Area, Clubhouse, Fitness, Home Owners Association, Trails/Paths
Amenities Available Landscaping, Management
Handicap Access Grab Bars
Porch Rear Porch, Front Porch, Patio, Porch
Garage Yes
Building
Story 1
Foundation Slab
Sewer Public Sewer
Water Public
Architectural Style Patio Home, Ranch
Level or Stories One
Structure Type Drywall,Frame,Vinyl Siding
New Construction No
Construction Status Actual
Schools
Elementary Schools Laurel Meadow
Middle Schools Bell Creek Middle
High Schools Mechanicsville
Others
HOA Fee Include Association Management,Clubhouse,Common Areas,Insurance,Pool(s)
Senior Community Yes
Tax ID 8725-17-4088
Ownership Individuals
Virtual Tour https://app.cloudpano.com/tours/V7qHTIv2G

"My job is to find and attract mastery-based agents to the office, protect the culture, and make sure everyone is happy! "






