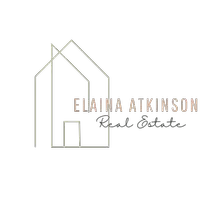3 Beds
3 Baths
1,815 SqFt
3 Beds
3 Baths
1,815 SqFt
Key Details
Property Type Single Family Home
Sub Type Single Family Residence
Listing Status Active
Purchase Type For Sale
Square Footage 1,815 sqft
Price per Sqft $236
Subdivision Branders Plan
MLS Listing ID 2516392
Style Two Story
Bedrooms 3
Full Baths 2
Half Baths 1
Construction Status Under Construction
HOA Y/N No
Abv Grd Liv Area 1,815
Year Built 2025
Annual Tax Amount $624
Tax Year 2025
Lot Size 3,898 Sqft
Acres 0.0895
Property Sub-Type Single Family Residence
Property Description
Location
State VA
County Richmond City
Community Branders Plan
Area 60 - Richmond
Direction Forest Hill to 29th
Rooms
Basement Crawl Space
Interior
Interior Features Ceiling Fan(s), Dining Area, Granite Counters, High Ceilings, Kitchen Island, Bath in Primary Bedroom, Main Level Primary, Pantry, Recessed Lighting, Walk-In Closet(s)
Heating Electric, Heat Pump
Cooling Electric, Heat Pump
Flooring Ceramic Tile, Wood
Window Features Screens,Thermal Windows
Appliance Dishwasher, Electric Cooking, Electric Water Heater, Disposal, Microwave, Oven, Refrigerator, Stove, Water Heater
Laundry Washer Hookup, Dryer Hookup
Exterior
Exterior Feature Porch
Fence Fenced, Privacy
Pool None
Porch Front Porch, Side Porch, Stoop, Porch
Garage No
Building
Story 2
Sewer Public Sewer
Water Public
Architectural Style Two Story
Level or Stories Two
Structure Type Frame,HardiPlank Type
New Construction Yes
Construction Status Under Construction
Schools
Elementary Schools Swansboro
Middle Schools River City
High Schools Richmond High School For The Arts
Others
Tax ID S0001230010
Ownership Corporate
Special Listing Condition Corporate Listing

"My job is to find and attract mastery-based agents to the office, protect the culture, and make sure everyone is happy! "






