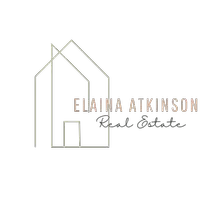3 Beds
3 Baths
1,910 SqFt
3 Beds
3 Baths
1,910 SqFt
OPEN HOUSE
Sun Jun 15, 1:00pm - 4:00pm
Key Details
Property Type Single Family Home
Sub Type Single Family Residence
Listing Status Active
Purchase Type For Sale
Square Footage 1,910 sqft
Price per Sqft $198
Subdivision Highland Park
MLS Listing ID 2515726
Style Two Story
Bedrooms 3
Full Baths 3
Construction Status Actual
HOA Y/N No
Abv Grd Liv Area 1,910
Year Built 1910
Annual Tax Amount $1,968
Tax Year 2024
Lot Size 7,348 Sqft
Acres 0.1687
Property Sub-Type Single Family Residence
Property Description
Inside, original hardwood floors and high ceilings are complemented by updated light fixtures and recessed lighting. The main level features multiple living areas, including a formal living room, dining room, and a flexible den or media room with access to a full bath—ideal for guests or entertaining.
The kitchen is a standout, fully renovated with granite countertops, white shaker cabinets, and stainless steel appliances. Upstairs are three spacious bedrooms, two full bathrooms, and a second-floor balcony retreat.
Additional highlights include a new HVAC system and an unfinished basement for added storage. Located within walking distance to local parks and just minutes from downtown and major highways
Location
State VA
County Richmond City
Community Highland Park
Area 30 - Richmond
Direction W on Laburnum Ave. R onto Carolina Ave L on Byron Ave R onto 1st Ave
Rooms
Basement Unfinished
Interior
Interior Features Ceiling Fan(s), Dining Area, Granite Counters, High Ceilings, Recessed Lighting
Heating Electric, Heat Pump
Cooling Heat Pump
Flooring Tile, Wood
Fireplaces Type Decorative
Fireplace Yes
Appliance Cooktop, Dishwasher, Electric Water Heater, Disposal, Microwave, Range, Refrigerator, Stove
Exterior
Exterior Feature Deck, Porch, Unpaved Driveway
Fence Full
Pool None
Community Features Curbs, Gutter(s), Street Lights, Sidewalks
View Y/N Yes
View City
Roof Type Asphalt
Porch Balcony, Wrap Around, Deck, Porch
Garage No
Building
Lot Description Level
Story 2
Sewer Public Sewer
Water Public
Architectural Style Two Story
Level or Stories Two
Structure Type Drywall,Frame,Vinyl Siding
New Construction No
Construction Status Actual
Schools
Elementary Schools Barack Obama
Middle Schools Henderson
High Schools John Marshall
Others
Tax ID N000-1172-007
Ownership Corporate
Special Listing Condition Corporate Listing
Virtual Tour https://pricelessproductions.hd.pics/Media/marketingkit2.asp?1cc488a945424576adb194bd21d4347c

"My job is to find and attract mastery-based agents to the office, protect the culture, and make sure everyone is happy! "






