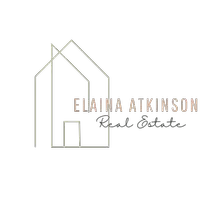4 Beds
4 Baths
3,694 SqFt
4 Beds
4 Baths
3,694 SqFt
Key Details
Property Type Single Family Home
Sub Type Single Family Residence
Listing Status Active
Purchase Type For Sale
Square Footage 3,694 sqft
Price per Sqft $254
Subdivision Creekmore Park
MLS Listing ID 2514146
Style Craftsman,Two Story
Bedrooms 4
Full Baths 4
Construction Status Actual
HOA Fees $600/ann
HOA Y/N Yes
Abv Grd Liv Area 3,694
Year Built 2005
Annual Tax Amount $3,560
Tax Year 2024
Lot Size 0.522 Acres
Acres 0.522
Property Sub-Type Single Family Residence
Property Description
Upon entering, you'll be greeted by gleaming hardwood floors and an inviting foyer that leads to a formal dining room, perfect for gatherings. The spacious family room boasts a soaring cathedral ceiling, archway openings, a captivating stone gas fireplace, and built-ins that enhance its charm. The gourmet kitchen is a chef's dream, complete with granite countertops, stainless steel appliances—including double ovens and a Bosch dishwasher—and a generous center island. Enjoy delightful views of the 13th fairway from the adjacent breakfast room, while the screened porch and outdoor living area create an exceptional space for entertaining.
The primary bedroom is a serene retreat with hardwood floors, a cathedral ceiling, and breathtaking golf course views. It features two walk-in closets and a luxurious en-suite bathroom with a tile walk-in shower and a jetted tub. A second first-floor bedroom serves as a versatile office.
The outdoor area is perfect for entertaining. It showcases a screened porch connected to a stamped concrete patio with a stainless steel gas grill, an exterior Sunbrite TV, a charming stone seating area, and a cozy wood-burning fireplace.
On the second floor, you'll find two additional en-suite bedrooms and a large recreational room ideal for a media center. This home has modern amenities such as a two-car garage with a built-in workshop desk, a generator hook-up, an irrigation system, and a high-efficiency gas furnace, public water, sewer, natural gas, sidewalks, and street lamps.
Don't let this incredible opportunity to own a slice of paradise slip away. Experience serenity and luxury in a quiet community.
Location
State VA
County Goochland
Community Creekmore Park
Area 24 - Goochland
Direction Patterson Ave west just past 288, RT on Creekmore Road, Left on Victoria Way, to stop sign house straight ahead at 1 o'clock.
Rooms
Basement Crawl Space
Interior
Interior Features Bookcases, Built-in Features, Bedroom on Main Level, Bay Window, Ceiling Fan(s), Cathedral Ceiling(s), Separate/Formal Dining Room, Double Vanity, Eat-in Kitchen, Fireplace, Granite Counters, High Ceilings, Jetted Tub, Kitchen Island, Main Level Primary, Recessed Lighting, Walk-In Closet(s), Central Vacuum
Heating Electric, Forced Air, Heat Pump, Natural Gas, Zoned
Cooling Heat Pump, Zoned
Flooring Carpet, Tile, Wood
Fireplaces Number 2
Fireplaces Type Gas, Stone, Wood Burning
Fireplace Yes
Appliance Built-In Oven, Dryer, Dishwasher, Exhaust Fan, Electric Cooking, Disposal, Microwave, Refrigerator, Smooth Cooktop, Washer
Exterior
Exterior Feature Porch, Paved Driveway
Parking Features Attached
Garage Spaces 2.0
Fence None
Pool None
Community Features Common Grounds/Area
View Y/N Yes
View Golf Course
Porch Front Porch, Patio, Screened, Porch
Garage Yes
Building
Lot Description Cul-De-Sac
Story 2
Sewer Public Sewer
Water Public
Architectural Style Craftsman, Two Story
Level or Stories Two
Structure Type Brick,Block,HardiPlank Type
New Construction No
Construction Status Actual
Schools
Elementary Schools Randolph
Middle Schools Goochland
High Schools Goochland
Others
HOA Fee Include Common Areas
Tax ID 63-38-0-10-0
Ownership Individuals
Virtual Tour https://order.castlesnap.com/403-Regina-Ln/idx

"My job is to find and attract mastery-based agents to the office, protect the culture, and make sure everyone is happy! "






