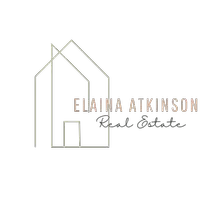3 Beds
3 Baths
2,064 SqFt
3 Beds
3 Baths
2,064 SqFt
Key Details
Property Type Single Family Home
Sub Type Single Family Residence
Listing Status Active
Purchase Type For Sale
Square Footage 2,064 sqft
Price per Sqft $176
Subdivision Glen Oaks
MLS Listing ID 2510859
Style Two Story
Bedrooms 3
Full Baths 2
Half Baths 1
Construction Status Actual
HOA Y/N No
Abv Grd Liv Area 2,064
Year Built 1987
Annual Tax Amount $2,926
Tax Year 2024
Lot Size 0.533 Acres
Acres 0.533
Property Sub-Type Single Family Residence
Property Description
Location
State VA
County Chesterfield
Community Glen Oaks
Area 52 - Chesterfield
Direction 288 to the VA-145/Chester Rd exit toward Chester, slight right to merge onto VA-145 W/Chester Rd, merge onto VA-145 W/Chester Rd, turn left onto Hamlin Ave, home on the left.
Rooms
Basement Crawl Space, Walk-Out Access
Interior
Interior Features Ceiling Fan(s), Fireplace, Granite Counters, Workshop
Heating Electric, Heat Pump
Cooling Heat Pump
Flooring Partially Carpeted, Vinyl
Fireplaces Number 1
Fireplaces Type Masonry, Wood Burning
Fireplace Yes
Appliance Dishwasher, Electric Cooking, Electric Water Heater, Disposal, Microwave
Exterior
Exterior Feature Storage, Shed, Paved Driveway
Fence Back Yard, Fenced
Pool None
Porch Rear Porch, Deck, Front Porch
Garage No
Building
Story 2
Foundation Slab
Sewer Public Sewer
Water Public
Architectural Style Two Story
Level or Stories Two
Structure Type Drywall,Frame,Vinyl Siding
New Construction No
Construction Status Actual
Schools
Elementary Schools Curtis
Middle Schools Elizabeth Davis
High Schools Thomas Dale
Others
Tax ID 787-66-39-00-400-000
Ownership Individuals

"My job is to find and attract mastery-based agents to the office, protect the culture, and make sure everyone is happy! "






