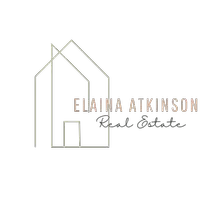1 Bed
1 Bath
933 SqFt
1 Bed
1 Bath
933 SqFt
Key Details
Property Type Condo
Sub Type Condominium
Listing Status Active
Purchase Type For Sale
Square Footage 933 sqft
Price per Sqft $391
Subdivision Tuckahoe Condominiums
MLS Listing ID 2508633
Style High Rise
Bedrooms 1
Full Baths 1
Construction Status Actual
HOA Fees $730/mo
HOA Y/N Yes
Abv Grd Liv Area 933
Year Built 1927
Annual Tax Amount $2,724
Tax Year 2024
Lot Size 1.713 Acres
Acres 1.7131
Property Sub-Type Condominium
Property Description
In addition to owning this charming and spacious one bedroom flat, you will have access to the building's common areas, ideal for social gatherings or quiet reflection. Roof top solariums and terraces offer spectacular views and are available for private parties. Unit has seven windows, which create great light and views, facing the Country Club of Virginia's golf course. Decorative paint finishes throughout, offering faux mahogany painted doors and faux marble baseboards. Parquet floors throughout. Osborne & Little toile fabric upholstered walls in DR with antique crystal chandelier. Sunny bathroom with walk in shower, marble tiled walls and flooring. Designer kitchen with granite counter tops and flooring, mirrored backsplash, plenty of cabinets, and all new matching GE CAFE appliances!!
“There is no place like the Tuckahoe." Elegant hotel style setting with HOA fee covering all utilities in one set monthly fee. Unit is ideal for multi home travelers or anyone wanting a lock it and go lifestyle. The Tuckahoe is a PET FREE community.
Location
State VA
County Richmond City
Community Tuckahoe Condominiums
Area 20 - Richmond
Direction Located at the intersection of Cary Street Road and Three Chopt Road
Rooms
Basement Full, Storage Space, Walk-Out Access
Interior
Interior Features High Ceilings, Main Level Primary
Heating Oil, Radiator(s)
Cooling Electric, Other
Flooring Laminate, Marble, Parquet, Wood
Fireplace No
Appliance Cooktop, Dishwasher, Electric Cooking, Microwave, Range, Refrigerator, Water Heater
Laundry Common Area
Exterior
Exterior Feature Lighting
Fence None
Pool None
Community Features Common Grounds/Area, Elevator, Laundry Facilities, Storage Facilities
Roof Type Flat,Other
Porch Balcony
Garage No
Building
Story 1
Sewer Public Sewer
Water Public
Architectural Style High Rise
Level or Stories One
Structure Type Brick,Block,Mixed,Plaster
New Construction No
Construction Status Actual
Schools
Elementary Schools Munford
Middle Schools Albert Hill
High Schools Thomas Jefferson
Others
HOA Fee Include Common Areas,Heat,Hot Water,Maintenance Structure,Sewer,Snow Removal,Trash,Water
Tax ID W022-0162-047
Ownership Individuals
Security Features Security Guard

"My job is to find and attract mastery-based agents to the office, protect the culture, and make sure everyone is happy! "






