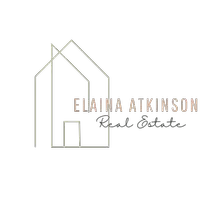3 Beds
3 Baths
1,862 SqFt
3 Beds
3 Baths
1,862 SqFt
Key Details
Property Type Townhouse
Sub Type Townhouse
Listing Status Active
Purchase Type For Sale
Square Footage 1,862 sqft
Price per Sqft $281
Subdivision Barton Heights
MLS Listing ID 2510217
Style Craftsman,Two Story
Bedrooms 3
Full Baths 2
Half Baths 1
Construction Status Approximate
HOA Y/N No
Abv Grd Liv Area 1,862
Year Built 2021
Annual Tax Amount $4,668
Tax Year 2024
Lot Size 2,988 Sqft
Acres 0.0686
Property Sub-Type Townhouse
Property Description
Natural light cascades through the expansive windows of this corner unit, illuminating the refined details and high-end fixtures throughout. The open-concept main level offers seamless flow and uninterrupted sightlines, enhanced by gleaming hardwood floors that continue throughout both levels of the home. The living room, anchored by a modern gas fireplace, transitions effortlessly into the dining area and chef's kitchen—an entertainer's dream. Featuring custom wood cabinetry, stainless steel appliances, honed granite countertops, a designer tile backsplash, and under-cabinet lighting, the kitchen is both functional and elegant. A generous island, walk-in pantry, built-in bar, and access to a screened porch complete the space, ideal for gathering with family or guests. With soaring 10-foot ceilings on the main level and 9-foot ceilings upstairs, the home exudes a spacious, airy ambiance. Step outside to enjoy a private, fenced rear yard and convenient off-street parking. Upstairs, retreat to the luxurious primary suite, featuring a charming bay window, automated blackout shades, a walk-in closet with direct access to the laundry room, and a spa-inspired en-suite bath with a free-standing soaking tub and glass-enclosed shower. Two additional bedrooms with walk in closets and a beautifully appointed full bath complete the second floor. Ample Attic Storage. Tech-forward enhancements include smart ceiling fans and lighting in the main living areas, Wi-Fi-enabled thermostat, video doorbell, and even a smart washer, dryer, and fireplace—offering the ultimate in modern convenience and comfort.
Location
State VA
County Richmond City
Community Barton Heights
Area 30 - Richmond
Direction Laburnum East to North. Follow North Avenue to 2114 North Avenue on the right.
Rooms
Basement Crawl Space
Interior
Interior Features Bookcases, Built-in Features, Bay Window, Ceiling Fan(s), Dining Area, Double Vanity, Eat-in Kitchen, Fireplace, Granite Counters, High Ceilings, Bath in Primary Bedroom, Pantry, Recessed Lighting, Walk-In Closet(s), Window Treatments
Heating Electric, Forced Air, Heat Pump, Natural Gas, Zoned
Cooling Central Air, Heat Pump, Zoned
Flooring Ceramic Tile, Wood
Fireplaces Number 1
Fireplaces Type Gas, Vented
Fireplace Yes
Window Features Window Treatments
Appliance Dryer, Dishwasher, Gas Cooking, Disposal, Gas Water Heater, Ice Maker, Microwave, Oven, Refrigerator, Washer
Laundry Washer Hookup, Dryer Hookup
Exterior
Exterior Feature Porch
Fence Back Yard, Fenced
Pool None
Roof Type Composition
Porch Rear Porch, Front Porch, Screened, Porch
Garage No
Building
Story 2
Sewer Public Sewer
Water Public
Architectural Style Craftsman, Two Story
Level or Stories Two
Structure Type Drywall,Frame,HardiPlank Type
New Construction No
Construction Status Approximate
Schools
Elementary Schools Barack Obama
Middle Schools Henderson
High Schools John Marshall
Others
Tax ID N000-0448-005
Ownership Individuals
Virtual Tour https://www.youtube.com/watch?v=CuR1N_LLqdY

"My job is to find and attract mastery-based agents to the office, protect the culture, and make sure everyone is happy! "






