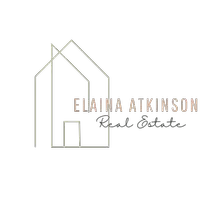4 Beds
3 Baths
2,000 SqFt
4 Beds
3 Baths
2,000 SqFt
Key Details
Property Type Single Family Home
Sub Type Single Family Residence
Listing Status Active
Purchase Type For Sale
Square Footage 2,000 sqft
Price per Sqft $307
MLS Listing ID 2509886
Style Transitional
Bedrooms 4
Full Baths 2
Half Baths 1
Construction Status Actual
HOA Y/N No
Abv Grd Liv Area 2,000
Year Built 2025
Annual Tax Amount $1,644
Tax Year 2025
Lot Size 3,659 Sqft
Acres 0.084
Property Sub-Type Single Family Residence
Property Description
The kitchen is a true showstopper—designed with entertaining and everyday living in mind. It features upgraded stainless steel appliances, sleek white cabinetry, brass hardware, custom tile backsplash, and a navy island that anchors the space with style. Additional highlights include designer pendant lighting, two spacious walk-in closets, a downstairs laundry area, a side entry for added convenience, and a welcoming front porch perfect for morning coffee or evening conversations.
Step outside to enjoy a freshly poured cup of coffee on the back patio, ideal for hosting or relaxing, plus a fully fenced backyard and a dedicated parking pad—rare features in this highly walkable neighborhood. The home was professionally staged and designed by 360° Color Interior Design.
Located just minutes from downtown Richmond, this property offers easy access to Church Hill favorites like Sub Rosa Bakery, Proper Pie Co., Alewife, and Libby Hill Park. With a walkable neighborhood vibe, nearby top-rated schools, and proximity to VCU, the James River, and some of the city's best local shops, and restaurants, and cafes, this home is perfectly positioned for enjoying everything RVA has to offer.
Whether you're strolling the neighborhood with your dog or exploring the city's vibrant culture, 1212 Oakwood Avenue offers a lifestyle as inviting as the home itself.
Location
State VA
County Richmond City
Area 10 - Richmond
Direction 31st to P St left on Oakwood Ave
Interior
Heating Electric, Heat Pump, Zoned
Cooling Central Air
Flooring Ceramic Tile, Vinyl
Fireplaces Number 1
Fireplaces Type Electric
Equipment Air Purifier
Fireplace Yes
Appliance Exhaust Fan, Electric Cooking, Electric Water Heater, Ice Maker, Microwave, Oven, Refrigerator
Exterior
Exterior Feature Porch
Fence Back Yard, Fenced, Privacy
Pool None
Community Features Park, Sidewalks
Roof Type Shingle
Topography Level
Porch Rear Porch, Front Porch, Patio, Porch
Garage No
Building
Lot Description Level
Story 2
Sewer Public Sewer
Water Public
Architectural Style Transitional
Level or Stories Two
Structure Type Frame,Vinyl Siding
New Construction Yes
Construction Status Actual
Schools
Elementary Schools Chimborazo
Middle Schools Martin Luther King Jr.
High Schools Armstrong
Others
Tax ID E000-09620016
Ownership Corporate
Special Listing Condition Corporate Listing

"My job is to find and attract mastery-based agents to the office, protect the culture, and make sure everyone is happy! "






