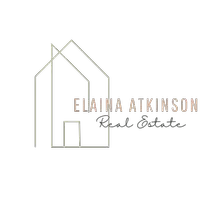2 Beds
2 Baths
894 SqFt
2 Beds
2 Baths
894 SqFt
Key Details
Property Type Single Family Home
Sub Type Single Family Residence
Listing Status Active
Purchase Type For Sale
Square Footage 894 sqft
Price per Sqft $268
Subdivision Powhatan Heights
MLS Listing ID 2509154
Style Bungalow,Cottage,Ranch
Bedrooms 2
Full Baths 1
Half Baths 1
Construction Status Approximate
HOA Y/N No
Abv Grd Liv Area 894
Year Built 1920
Annual Tax Amount $1,428
Tax Year 2024
Lot Size 9,962 Sqft
Acres 0.2287
Property Sub-Type Single Family Residence
Property Description
This beautifully updated 2-bedroom, 1.5-bath home perfectly blends classic charm with modern style. From the moment you arrive, the brand-new siding, roof, doors, and inviting front porch set the tone for what's inside—quality craftsmanship and thoughtful design throughout. Step inside to an open, airy floor plan that flows seamlessly from the family room through the dining area into the stunning kitchen. You'll love the all-new white shaker cabinets, gleaming quartz countertops, and sleek stainless steel appliances that make this kitchen a true showstopper. Modern lighting and stylish plumbing fixtures have been upgraded throughout the home, adding to its fresh, contemporary feel. Luxury vinyl plank flooring runs throughout the main living spaces, offering durability and warmth, while the bathrooms boast beautiful ceramic tile. The full bath is remodeled with a new vanity, toilet, and a gorgeous tile tub surround that adds a touch of spa-like elegance. With every detail updated—new lighting, new plumbing, new siding, new roof, new doors, new HVAC, new water heater and more—this home is truly move-in ready. Whether you're a first-time homebuyer, or are looking to downsize, or even searching for the perfect rental investment, this gem checks all the boxes. Don't miss your chance to own this turnkey treasure—schedule your showing today!
Location
State VA
County Richmond City
Community Powhatan Heights
Area 50 - Richmond
Rooms
Basement Crawl Space
Interior
Interior Features Bedroom on Main Level, Dining Area, Granite Counters, High Ceilings, Main Level Primary
Heating Electric, Heat Pump
Cooling Central Air, Electric
Flooring Ceramic Tile, Vinyl
Fireplace No
Appliance Dishwasher, Electric Cooking, Electric Water Heater, Disposal, Ice Maker, Microwave, Oven, Refrigerator, Smooth Cooktop
Laundry Washer Hookup, Dryer Hookup
Exterior
Exterior Feature Porch, Unpaved Driveway
Fence None
Pool None
Roof Type Composition
Topography Level
Porch Front Porch, Porch
Garage No
Building
Lot Description Level
Story 1
Sewer Public Sewer
Water Public
Architectural Style Bungalow, Cottage, Ranch
Level or Stories One
Structure Type Block,Vinyl Siding
New Construction No
Construction Status Approximate
Schools
Elementary Schools Oak Grove
Middle Schools Boushall
High Schools Richmond High School For The Arts
Others
Tax ID S007-1229-017
Ownership Individuals
Virtual Tour https://focal-connection.aryeo.com/videos/01961d5e-7d8e-70be-9bf0-ab83a22f82a3

"My job is to find and attract mastery-based agents to the office, protect the culture, and make sure everyone is happy! "






