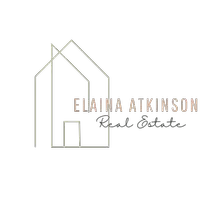4 Beds
3 Baths
3,038 SqFt
4 Beds
3 Baths
3,038 SqFt
OPEN HOUSE
Sun Apr 27, 2:00pm - 4:00pm
Key Details
Property Type Single Family Home
Sub Type Single Family Residence
Listing Status Active
Purchase Type For Sale
Square Footage 3,038 sqft
Price per Sqft $205
Subdivision Twin Valley Farms
MLS Listing ID 2502790
Style Tri-Level
Bedrooms 4
Full Baths 3
Construction Status Actual
HOA Y/N No
Abv Grd Liv Area 3,038
Year Built 1967
Annual Tax Amount $5,220
Tax Year 2024
Lot Size 0.900 Acres
Acres 0.9001
Property Sub-Type Single Family Residence
Property Description
Located within walking distance of top-rated schools and nestled behind popular shopping and dining spots, this home is perfect for multigenerational living. Situated on a large corner lot, there's ample space for a garden, playset, or outdoor entertaining.
The main level boasts a bright and airy formal living room with a picturesque window, a formal dining room, and a beautifully renovated kitchen. The primary suite features a cozy sitting area, a walk-in closet, and an updated en-suite bathroom with a stand-up shower.
The lower level offers incredible flexibility with a spacious family room featuring a wood-burning fireplace and a large window overlooking the backyard. Additionally, this level includes a bedroom and full bath—ideal for guests or in-laws—a generously sized laundry room, and a mudroom that could be customized into a stylish coat and shoe area. A standout feature is the private third-floor bonus room, which includes a closet and offers endless possibilities as a bedroom, office, or recreation space. This home also features original hardwood floors and a large attached garage with plenty of storage and shelving. With its expansive layout, thoughtful updates, and unbeatable location, 3500 Margate Dr. is ready to welcome you home!
Location
State VA
County Richmond City
Community Twin Valley Farms
Area 60 - Richmond
Rooms
Basement Interior Entry, Partial, Walk-Out Access
Interior
Interior Features Dining Area, Granite Counters, Bath in Primary Bedroom, Cable TV, Walk-In Closet(s)
Heating Forced Air, Natural Gas
Cooling Central Air
Flooring Partially Carpeted, Tile, Wood
Fireplaces Number 1
Fireplaces Type Wood Burning
Fireplace Yes
Appliance Dishwasher, Electric Water Heater, Microwave, Oven, Refrigerator
Exterior
Exterior Feature Paved Driveway
Parking Features Attached
Garage Spaces 2.0
Fence None
Pool None
Roof Type Composition
Porch Stoop
Garage Yes
Building
Lot Description Corner Lot
Story 2
Sewer Public Sewer
Water Public
Architectural Style Tri-Level
Level or Stories Two, Multi/Split
Structure Type Brick,Drywall,Frame
New Construction No
Construction Status Actual
Schools
Elementary Schools Fisher
Middle Schools Lucille Brown
High Schools Huguenot
Others
Tax ID C001-0872-020
Ownership Individuals
Virtual Tour https://view.spiro.media/order/43c759bb-73a8-4320-829c-bf4324fab303

"My job is to find and attract mastery-based agents to the office, protect the culture, and make sure everyone is happy! "






